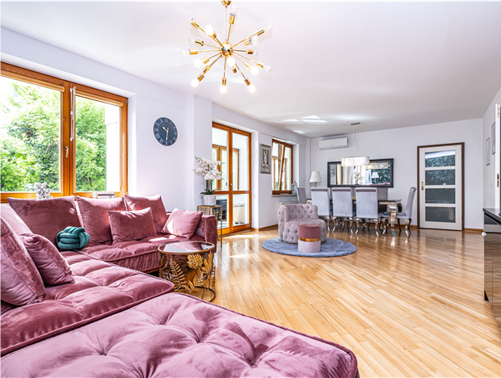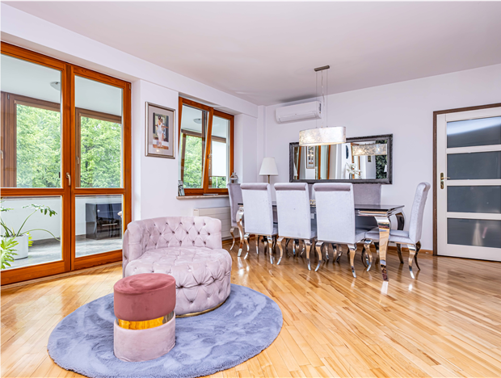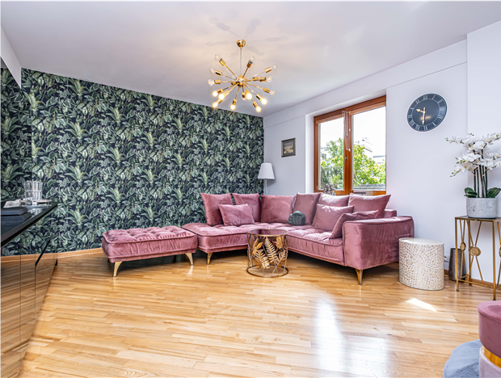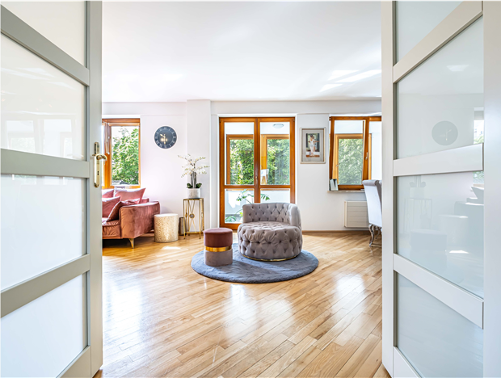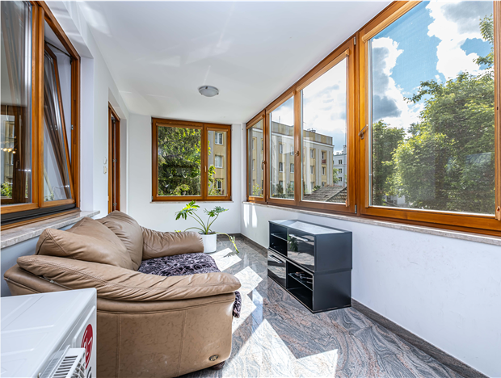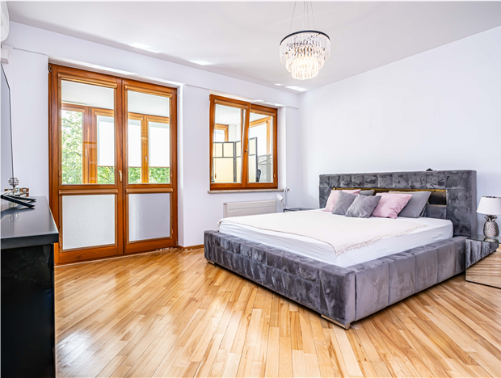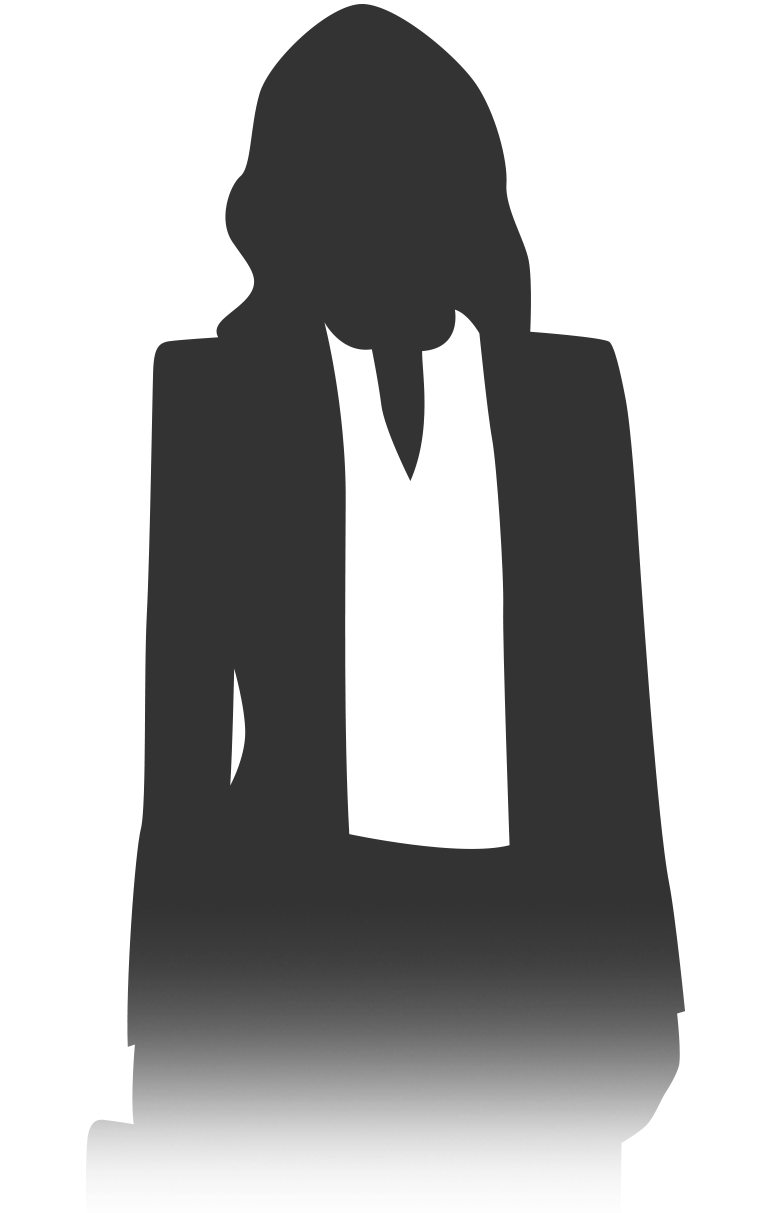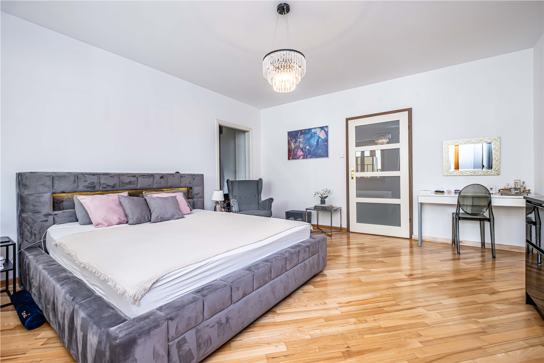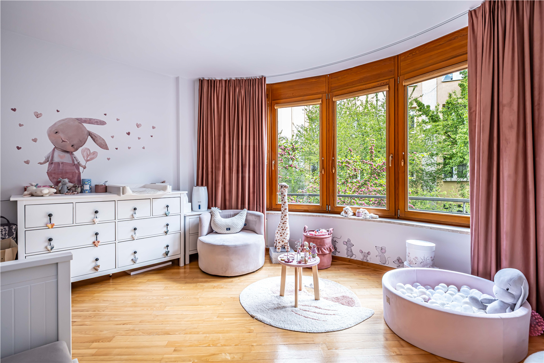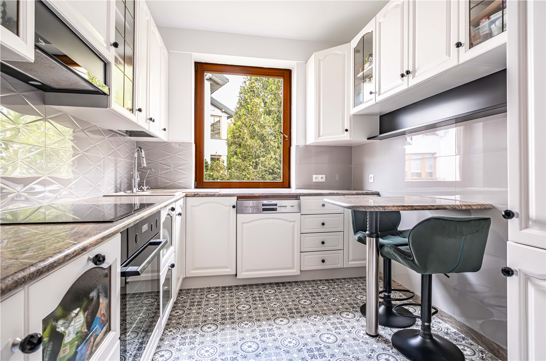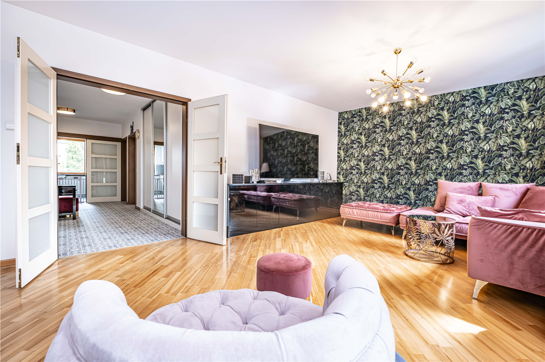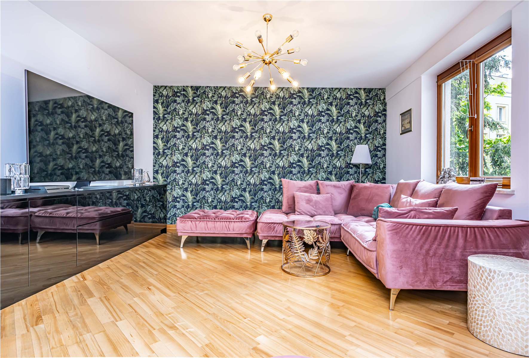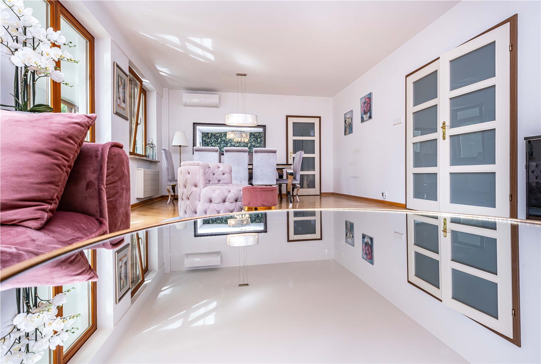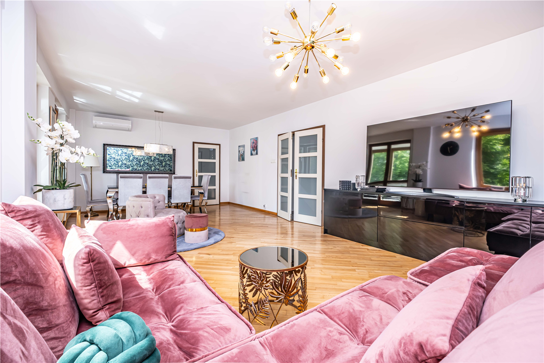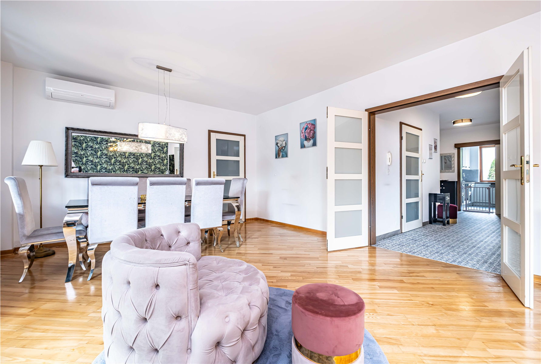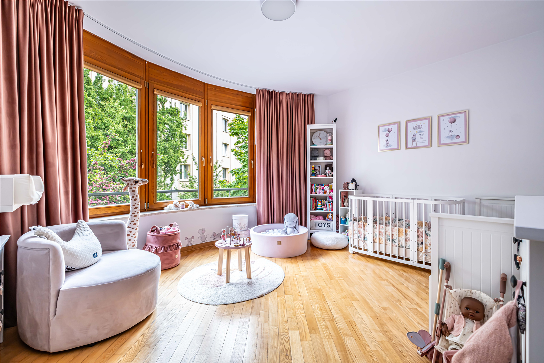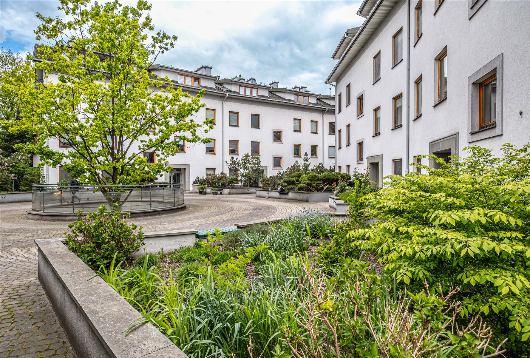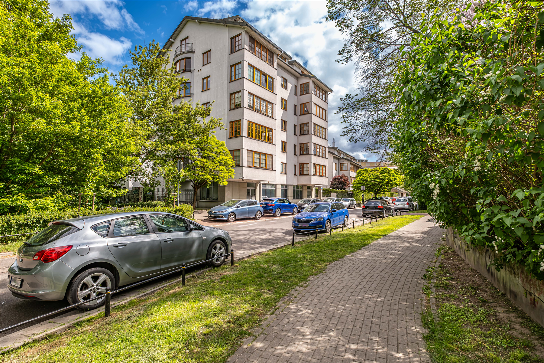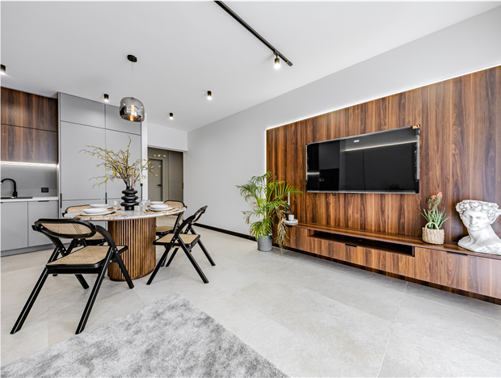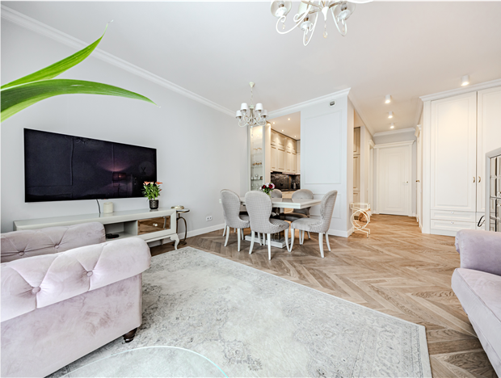Luxurious, spacious apartment on an intimate estate with well-kept greenery.
Finished in very high standard.
Arranged with high sense of taste and aesthetics.
Very convenient distribution of the apartment.
Exposure of windows to the south, east and north sides.
On the south and east sides:
- spacious living room, in which a lounge and dining area are separated;
- master bedroom with a bathroom with shower and dressing room;
- built-in, heated veranda fulfilling the function of a relaxation area.
North side:
- separate kitchen overlooking the patio;
- study;
- bedroom on the east side, with a bay window giving the room an individual character ;
- bathroom with bathtub.
In the rooms high-quality, well-maintained oak parquet. In the kitchen, bathrooms, lobby and loggia on the floor elegant volcanic stone. Floor heating in all rooms with stone floors.
Kitchen fully built with kitchen furniture and equipped with adg brand Electrolux. Star galaxy kitchen countertop, in the same color as the floor.
In the hall a very spacious cabinet. In addition, the function of storing things is gardrobe located next to the bedroom, with custom-made buildings.
Administrative fee for the apartment is the amount of 2600 zlotys, for each of the parking spaces in the underground garage 300 zlotys.
Two parking spaces in the underground garage at the price of 100. thousand zlotys each. Obligatory purchase.
Legal status of the apartment is a cooperative ownership right with land and mortgage register. There is a possibility to separate ownership of the premises.
The current owners will release the apartment at the end of November 2025 at the latest, due to the expected date of completion of the new locum.
